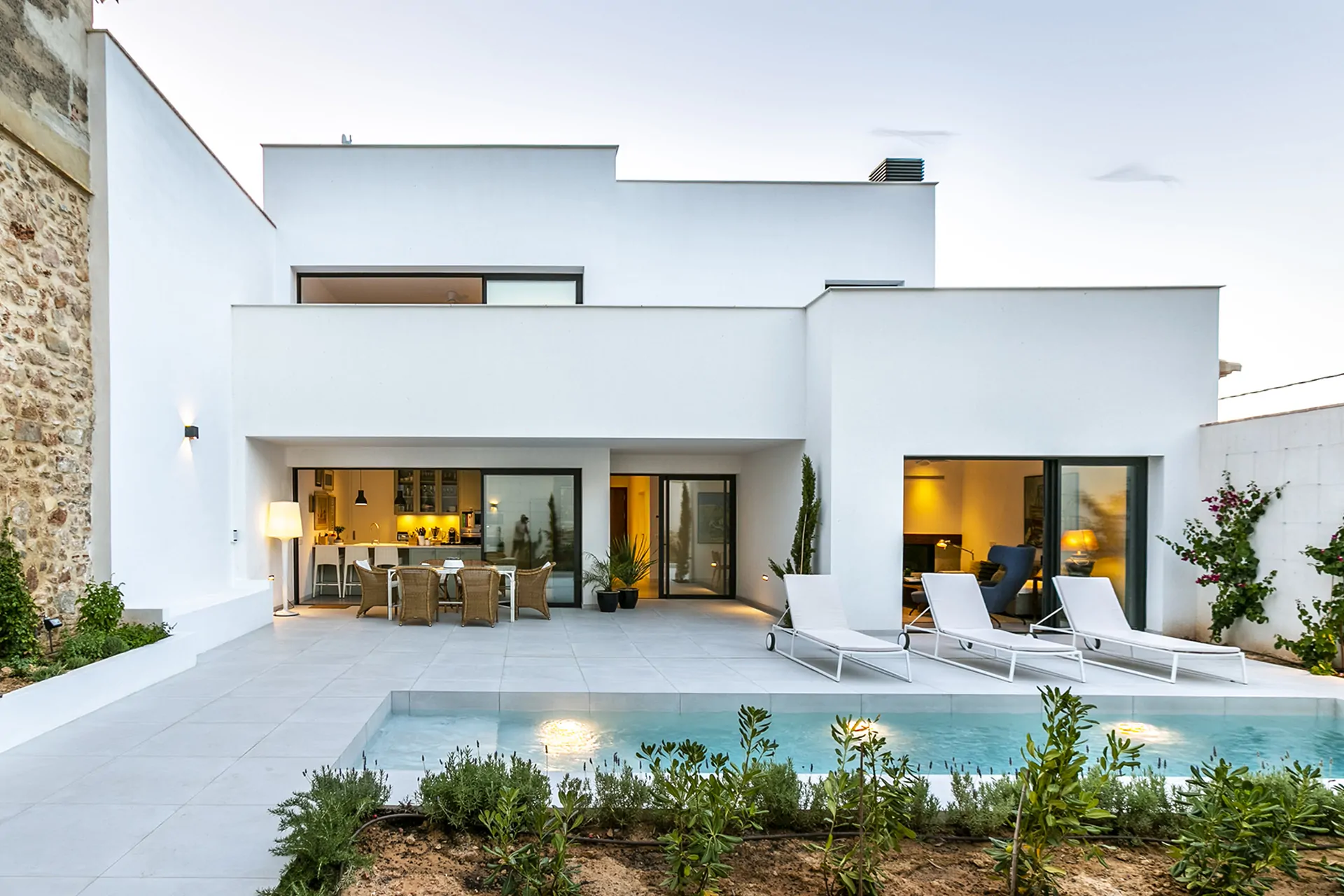
House in Denia | M32
Located in a peaceful residential area, this townhouse masterfully combines traditional architecture with modern touches, offering a bespoke design tailored to the everyday needs of its owners. The project is arranged over two floors, with a clear focus on creating permeable and welcoming spaces that closely connect with the exterior and the natural surroundings.
The home is structured around a spacious living-dining room and an open-plan kitchen, which extends onto the outdoor terrace and pool, fostering seamless interaction between indoor and outdoor spaces. Neutral and light tones dominate the interior, complemented by Mediterranean-coloured accents, while ceramic flooring and tiled surfaces ensure a smooth transition between the indoor and outdoor environments. The kitchen, serving as the heart of the home, enhances the connection between different areas, creating a warm and inviting atmosphere for socialising.
The landscaped outdoor spaces extend through private patios linked to each area of the house, offering both privacy and unique character. The relationship between interior and exterior is further enriched by large windows that flood the spaces with natural light, a Mediterranean-style lattice, and a porch that provides pleasant shade by the pool.
The ground floor also features the master bedroom with a walk-in wardrobe and en-suite bathroom, a laundry room, and a covered garage. Meanwhile, the first floor includes an additional bedroom, also with a walk-in wardrobe and en-suite bathroom, as well as a multifunctional space with access to a terrace. This layout ensures both comfort and privacy for its residents on every level.
Designed in close collaboration with the owners, this project embodies a balanced architecture where modernity blends seamlessly with tradition, resulting in a functional, comfortable home perfectly integrated into its surroundings.
ArchitectLa Quinta FachadaLocationDenia, Alicante (Spain)ProcessEn construcción 2021Interior designLa Quinta FachadaConstructionJusagarBuilt Area213.26 m²Plot Area252.98 m²Metal carpentryVentaluxe IbericaWood carpentryDecorGandia









