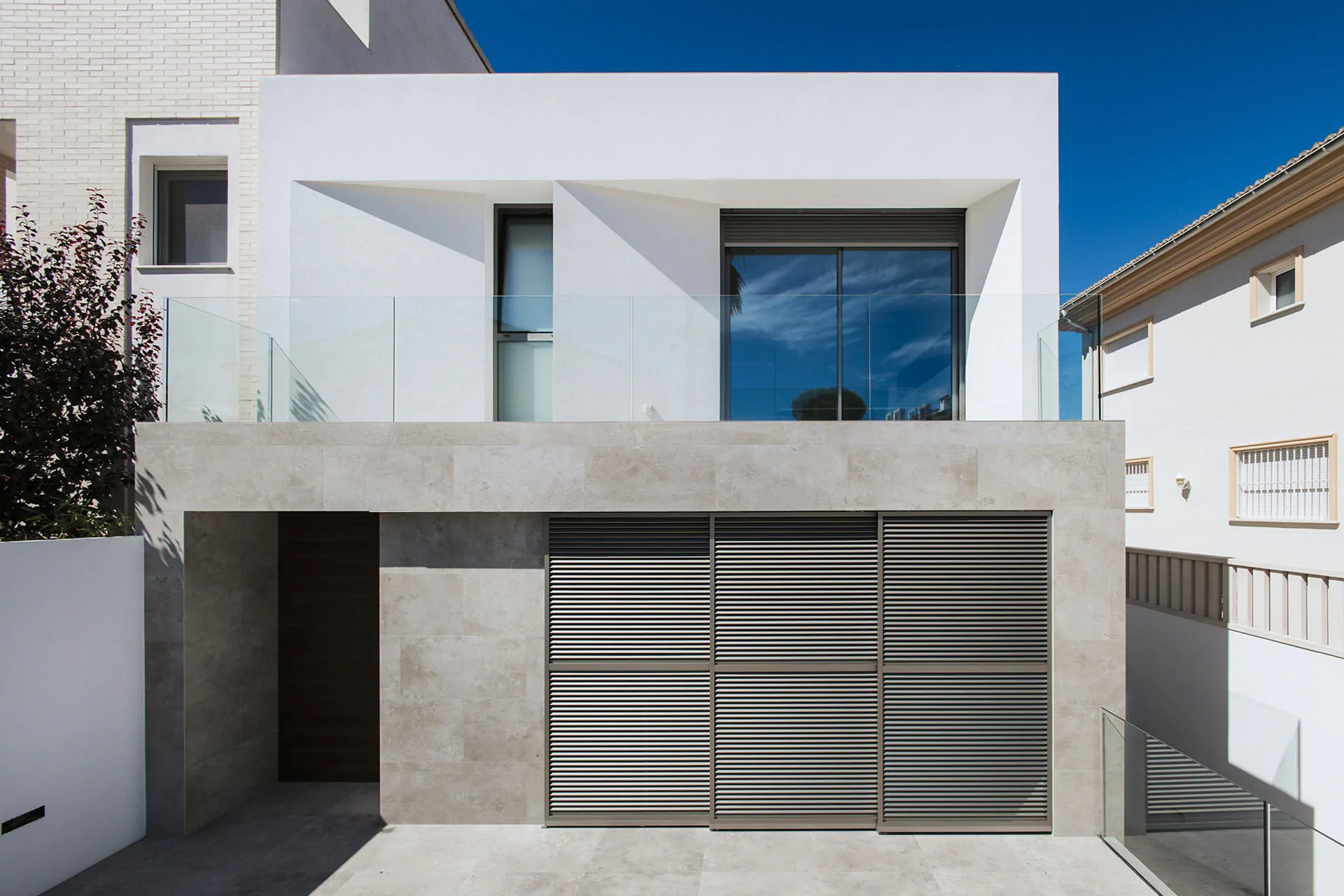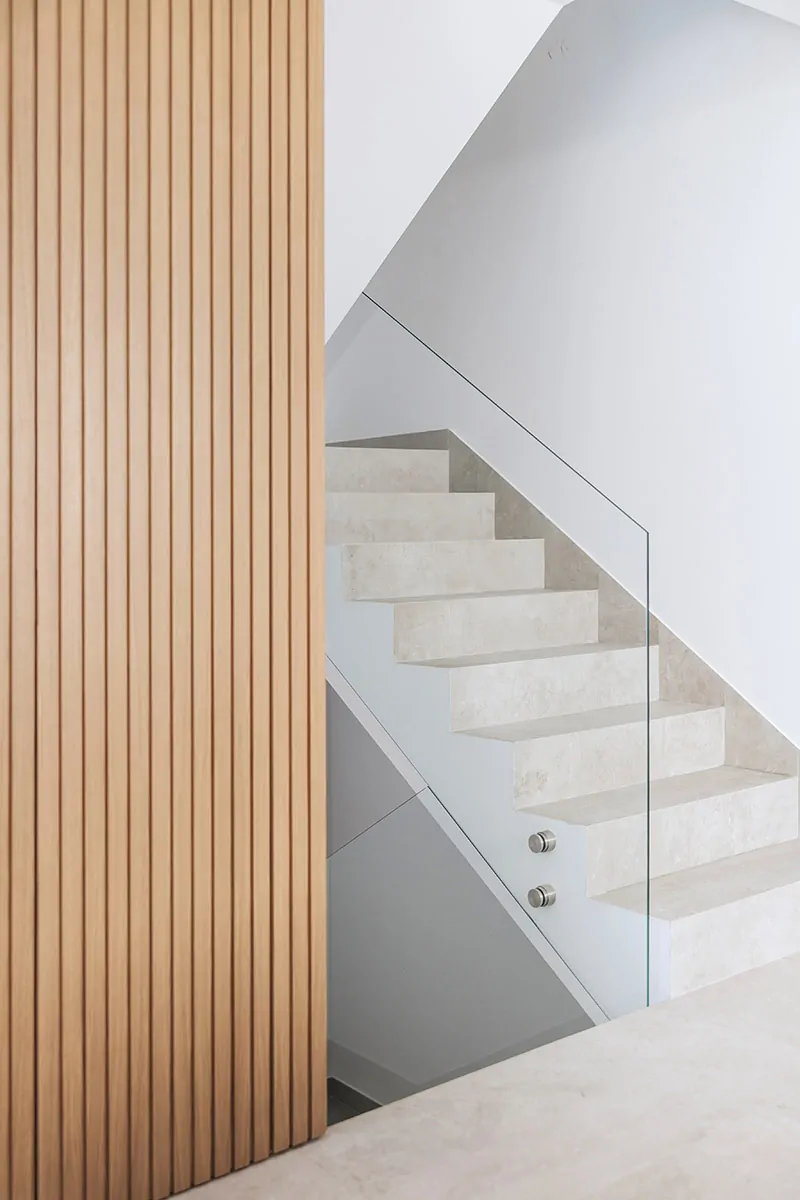
House in Gandia | E5b
In a contemporary architectural setting, this semi-detached home stands out for its large openings to the exterior and its design that promotes seamless connection between indoor and outdoor spaces. Developed across three levels—ground floor, upper floor, and basement—the house is organised around a vertical communication core, conceived as a luminous axis that bathes circulation areas in natural light.
The materials used in the home combine modern, high-quality elements that emphasise its welcoming and functional character. Ceramic flooring provides continuity from the interior to the terraces, while aluminium frames and natural wood finishes add warmth and contrast. White tones, present both on the façades and in the interiors, create a bright and serene atmosphere, further enhanced by expansive glass enclosures that maximise views and natural light.
The façades of the home, punctuated by floor-to-ceiling windows, feature a distinctive design that blends functionality with aesthetic appeal. This design is complemented by aluminium shutters and motorised blinds, offering effective solar control while enhancing privacy without compromising visual openness to the exterior. The boundaries between indoors and outdoors blur, creating a material continuity that deepens the relationship between the two spaces.
The project adopts a bespoke approach, with every detail carefully tailored in close collaboration with the client. It aims to achieve the perfect balance between aesthetics and functionality, ensuring compliance with the highest construction standards and the specific needs of its occupants.
ArchitectLa Quinta Fachada ArquitecturaLocationGandía, Valencia (Spain)ProcessFinalizado 2022Interior designLa Quinta Fachada ArquitecturaConstructionConstrucciones Alborch PratsBuilt Area179.75 m²Plot Area255.50 m²Metal carpentryCoto CarpinteríaWood carpentryRiera Con MaderaPhotographDani Balsera









