Architecture in Ondara is defined by its focus on quality and integration with the surroundings. This municipality on the Costa Blanca offers the perfect setting to develop projects that combine functionality with aesthetics. At La Quinta Fachada, we specialise in creating luxury homes, both new builds and renovations. Each project is tailored to the client’s needs, ensuring an exclusive and sustainable design.
Architecture in Ondara: a focus on quality and the environment
Architecture in Ondara reflects a deep understanding of quality and the connection with the natural environment. This coastal town benefits from stunning landscapes that inspire every architectural design. Projects are not only aimed at meeting functional needs but also at blending harmoniously with the Mediterranean scenery.
Architects in the area face the challenge of designing structures that respect cultural and natural heritage. The use of materials that minimise both visual and environmental impact is prioritised, ensuring that each building enhances the beauty of its setting. This means taking into account factors such as:
-
Solar orientation
-
Panoramic views
-
The topography of the land
This design philosophy translates into the creation of spaces that deliver comfort and functionality, promoting a balanced and sustainable lifestyle. Buildings in Ondara are therefore not just constructions, but an integral part of their environment, contributing to a more cohesive community that is conscious of its architectural legacy.
Exclusive services from our architecture studio
La Quinta Fachada stands out for offering a wide range of architectural services that respond to the needs of our clients. The focus on quality and bespoke design is at the heart of every project we undertake. Our main services include:
-
New build projects: From concept to completion, we create luxury homes tailored to the owner’s tastes and requirements.
-
Luxury home renovations: Updating and modernising existing spaces allows our clients to enjoy a renewed home without losing its original essence.
-
Interior design: We take care of every detail, from space distribution to the choice of materials and finishes, always seeking the perfect balance between functionality and aesthetics.
-
Comprehensive consultancy: We guide our clients through every stage of the project, from obtaining permits to supervising the construction, ensuring a smooth and satisfying process.
These services, combined with our experience and dedication, guarantee exceptional results that reflect both the individuality of each client and the beauty of Ondara’s surroundings. Attention to detail and commitment to excellence are the hallmarks of our work.
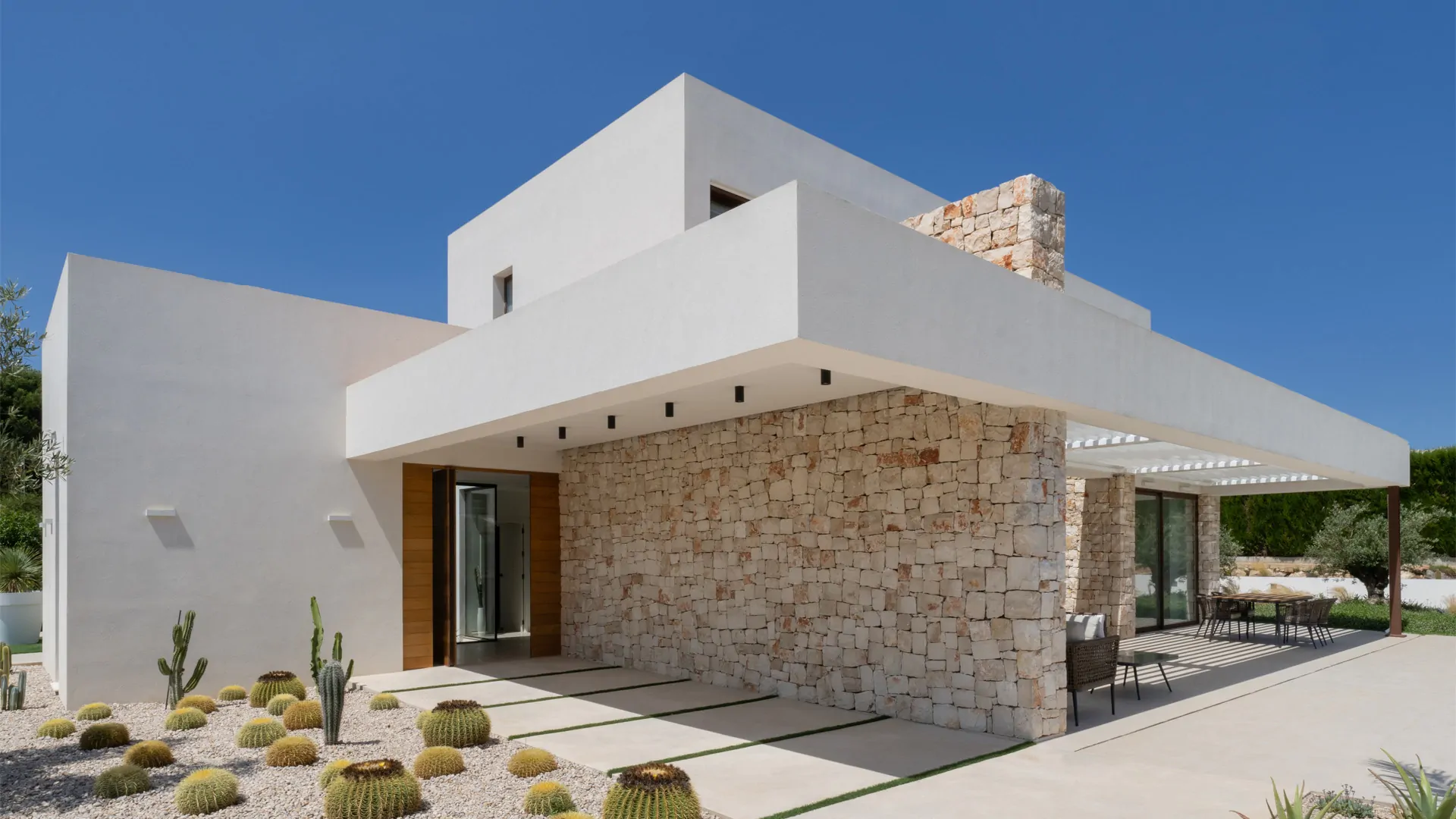
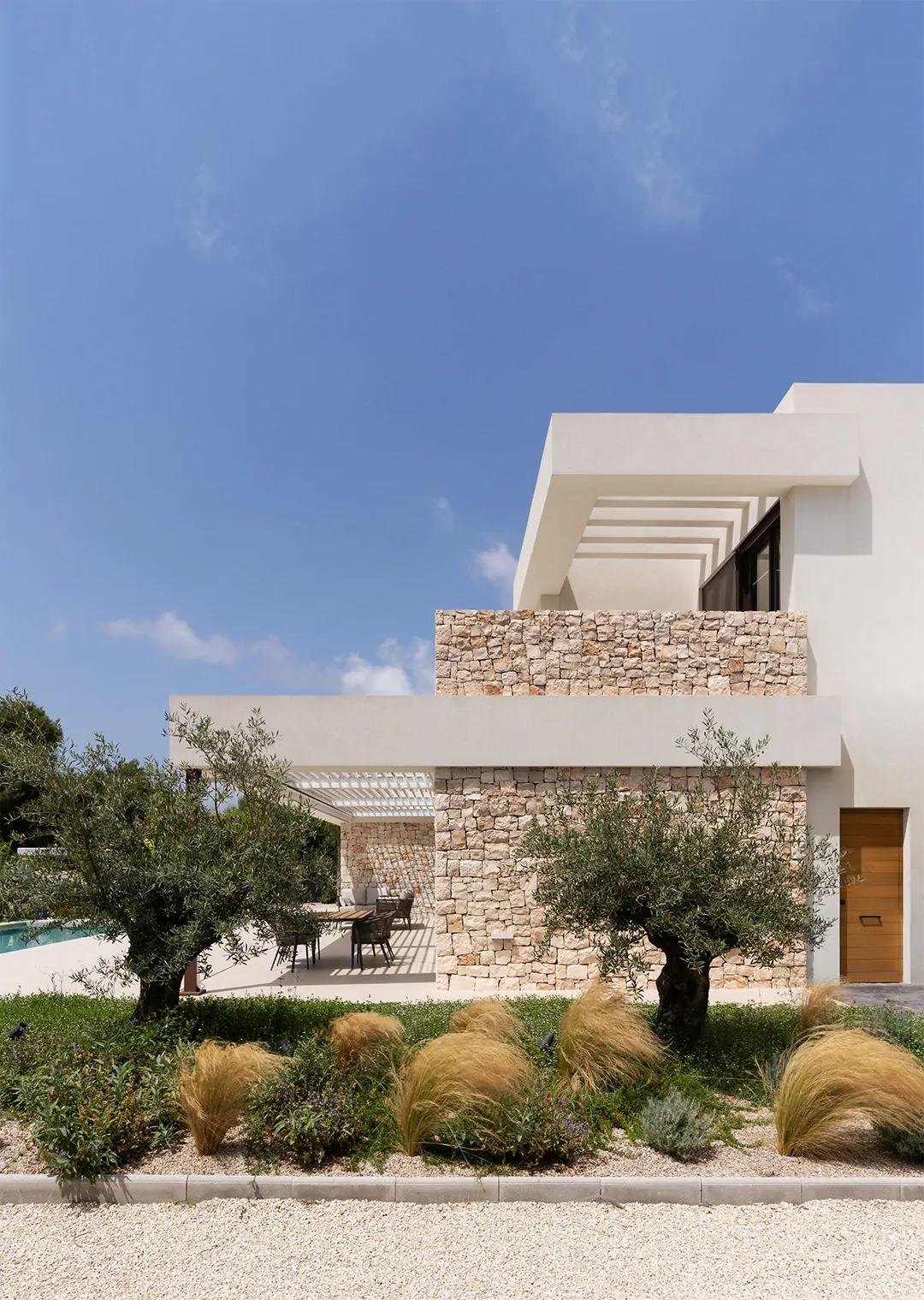
Our commitment to sustainable architecture in the community
The pursuit of a more sustainable future is one of the cornerstones of La Quinta Fachada. This architecture studio has integrated ecological practices into all its projects, whether developing buildings from scratch or renovating luxury homes. Sustainability is not just a trend, but a responsibility we embrace towards our community and the environment.
Each project is approached with a conscious mindset, prioritising the use of recyclable materials and techniques that reduce the carbon footprint. Key aspects include:
-
Efficient use of energy in every stage of design and construction
-
Integration of renewable technologies, such as solar panels and rainwater harvesting systems
-
Bioclimatic design that makes the most of natural light and airflow
The commitment to sustainable architecture goes beyond complying with regulations; it is about creating spaces that encourage a lifestyle respectful of the environment. Decisions made at every stage of the project are intended to ensure that each building is not only a home, but also a model of sustainability in the region.
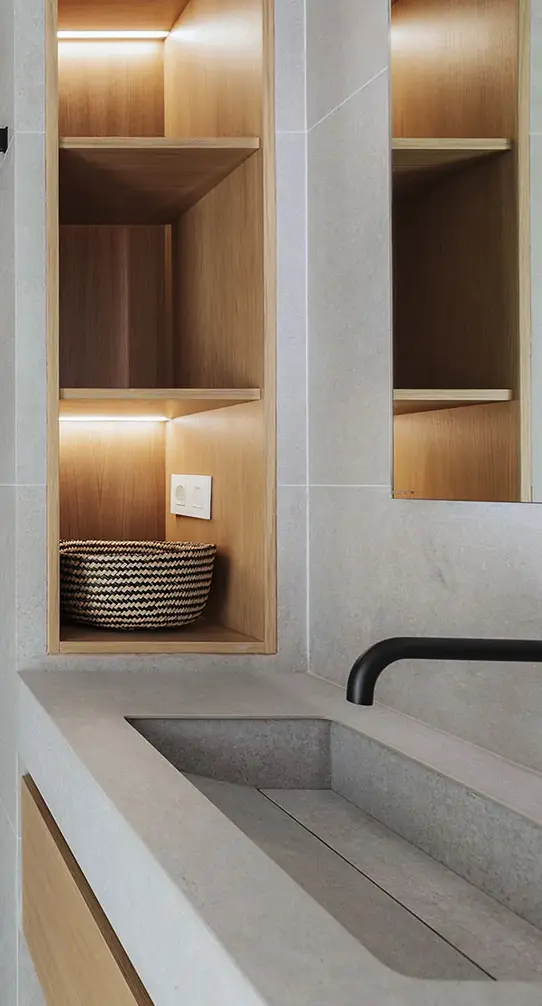
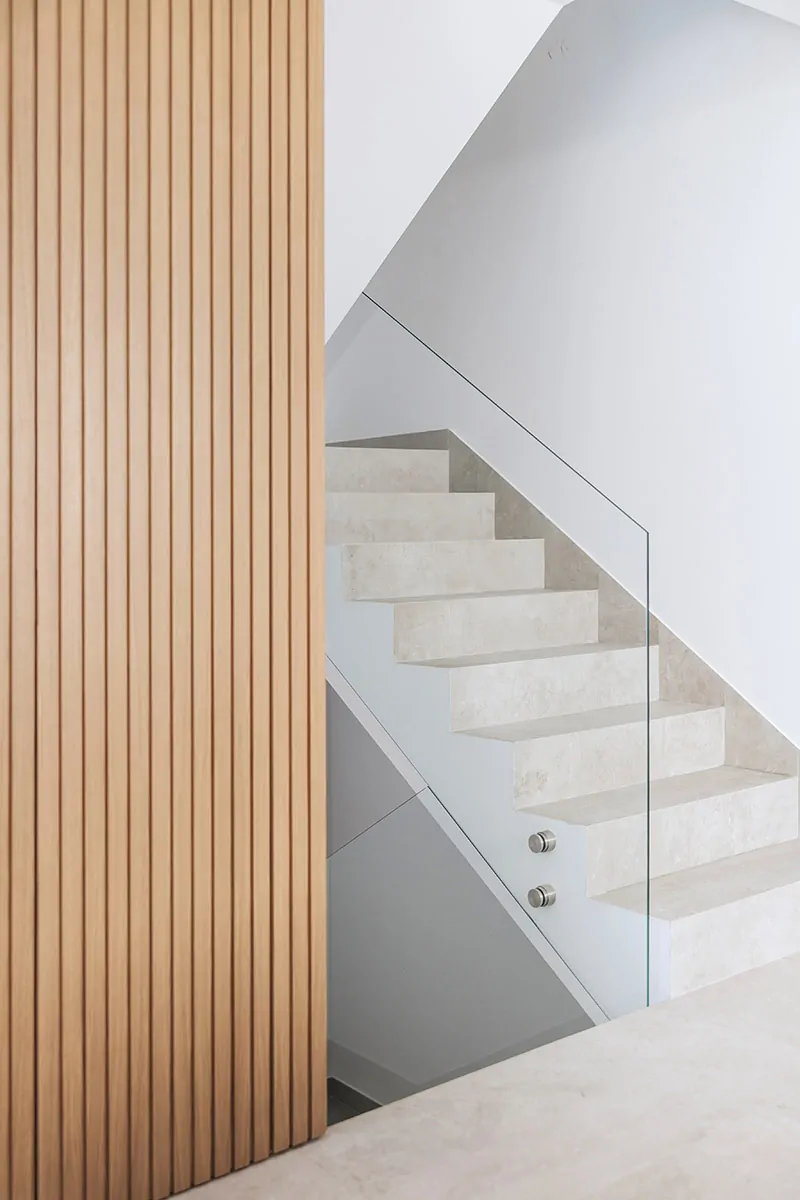

How to choose the best architect in Ondara for your project
Choosing the right architect is essential for the success of any project. It is important to consider several factors to ensure that the professional selected meets both needs and expectations.
Some guidelines to make this choice easier include:
-
Experience in similar projects: Reviewing the architect’s portfolio can provide valuable insight into their style and capabilities. It is advisable to choose someone who has worked on luxury projects and renovations in the region.
-
References and reviews: Listening to the experiences of former clients can be decisive. Recommendations from people who have previously worked with the architect help to build confidence in the decision.
-
Focus on sustainability: As modern architecture tends towards sustainability, it is preferable to select an architect who takes eco-friendly practices and efficient design into account.
-
Communication and empathy: Establishing a good relationship from the outset is key. The architect’s ability to listen to and understand the client’s ideas will facilitate the development of the project.
-
Clear budgets: Requesting a detailed estimate of costs and services is essential to avoid surprises throughout the process. An architect who is transparent about figures makes for a smoother collaboration.
Selecting the ideal architect in Ondara requires time and attention to detail. With a careful approach, it is possible to find a professional who can transform a project vision into a tangible reality.
The working process at La Quinta Fachada: from concept to construction
La Quinta Fachada’s approach focuses on a methodical process that ensures the delivery of luxury projects tailored to each client’s needs. From the very first contact, a dialogue is established in which the client’s ideas and expectations are gathered, creating the foundation of the project.
Once the requirements are defined, the design phase begins, where architectural proposals are developed. This is a key stage, as different options combining functionality and aesthetics are explored, always respecting the local environment.
-
Regular reviews with the client to ensure alignment of objectives
-
Presentation of plans and renders that make it easier to visualise the final project
With the design approved, the planning of the construction begins. This includes obtaining the necessary permits and licences, as well as hiring the best professionals in the sector to guarantee quality at every stage of the work.
Finally, the process culminates in constant supervision of the execution, ensuring that every detail is in line with the initial expectations. Attention to detail and excellence in service are fundamental pillars of every project at La Quinta Fachada.
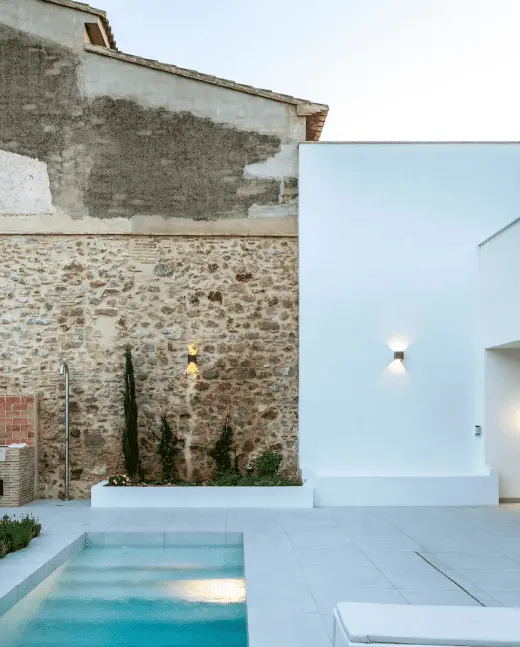

Success stories: homes and outstanding projects on the Costa Blanca
La Quinta Fachada has carried out numerous projects that reflect its commitment to quality and innovation in luxury architecture. Each of these works stands out not only for its design, but also for the way it integrates into the natural surroundings of the Costa Blanca.
Among the most representative cases are:
-
Single-family home in Denia: A project that combines contemporary style with local materials, creating a home that blends with the mountainous landscape of the area.
-
Renovation of a villa in Javea: The transformation of an old villa into a modern luxury residence, preserving traditional architectural elements of great aesthetic value.
-
Residence in Altea: A design that maximises views of the Mediterranean Sea, using large windows and open spaces to enjoy the coastal environment.
-
Commercial premises in Ondara: A space that combines functionality and visual appeal, intended for a high-end restaurant that truly reflects the local gastronomy.
These projects are examples of the personalised and meticulous approach that La Quinta Fachada offers each client, ensuring that expectations are exceeded at every stage of architectural development.
Frequently asked questions about architecture and projects in Ondara
In the field of architecture in Ondara, several questions arise that can clarify essential aspects for those interested in developing projects. A common question is about the time required to carry out a construction project. This timeframe can vary depending on the complexity and type of work, generally ranging from several months to over a year.
Another frequently asked aspect concerns urban planning regulations in Ondara. It is crucial to bear in mind that each type of project is subject to specific regulations that must be respected. These requirements are designed to preserve the aesthetics and functionality of the local environment.
-
What are the basic steps to start an architectural project?
-
Is it possible to renovate old buildings without losing their essence?
-
What type of permits are required for new builds and renovations?
-
How can good management in the construction process be ensured?

