In Benitachell, you will find La Quinta Fachada, an architecture studio specialising in the construction and renovation of houses and villas. We offer exclusive design, licence management, and comprehensive construction and renovation services. Visit laquintafachada.com for more information.
Architecture Studio in Benitachell
Exclusive and Modern Villa Design
Luxury villa architecture and design in Benitachell are defined by exclusivity and modernity. Our architecture studio specialises in creating unique designs that seamlessly combine functionality and contemporary aesthetics. Each villa is tailored to meet the client’s needs and preferences, resulting in spacious and bright living areas that stand out in luxury architecture. Attention to detail and the selection of high-quality materials are key elements in the design of these modern and exclusive villas.
Management and Licences for Real Estate Projects
In luxury villa construction, managing and obtaining licences is a fundamental aspect. Architecture studios in Benitachell handle all the necessary paperwork with the Town Hall and other relevant authorities, ensuring that projects comply with all regulations and standards. Additionally, they manage essential services such as electricity and water, ensuring the villa is fully equipped and ready for occupancy. These administrative processes are carried out efficiently and transparently, offering total peace of mind to the client.
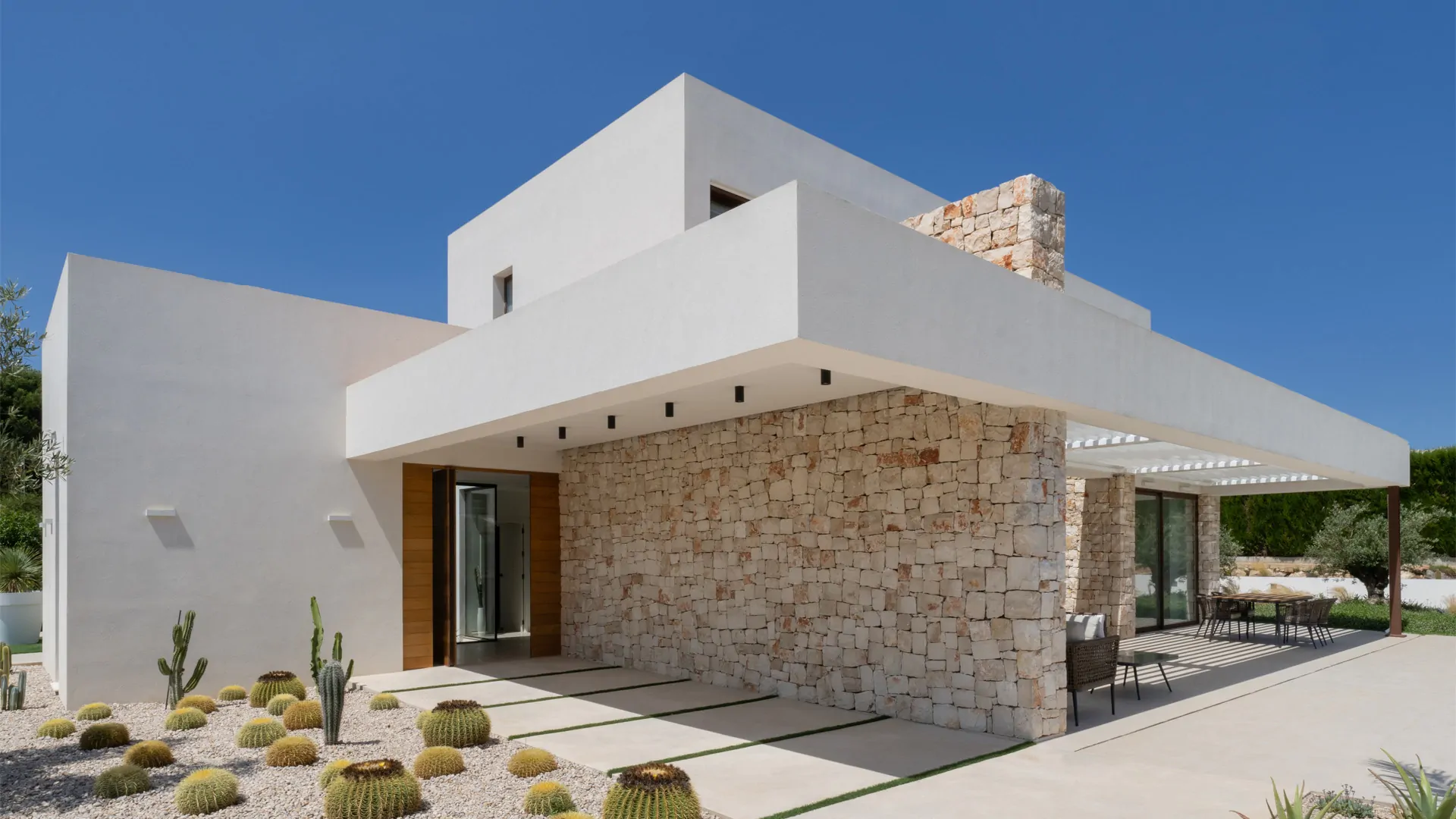
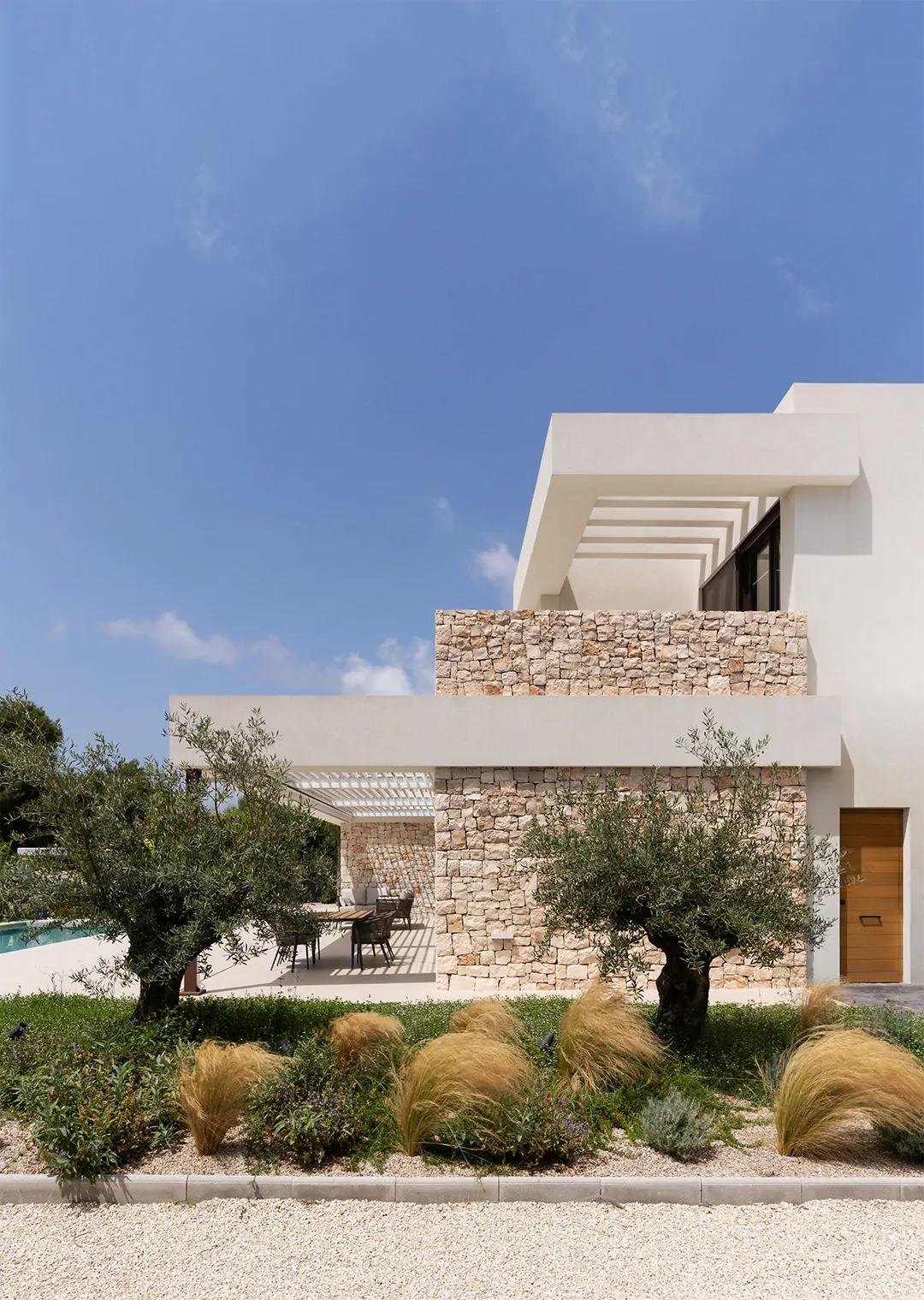
Construction and Interior Design
Luxury villa construction and interior design in Benitachell are carried out with a focus on excellence and the creation of elegant yet functional spaces. Architecture studios collaborate with interior design specialists to create unique and personalised environments. Every detail is carefully considered, from the choice of materials and furniture to decorative elements, ensuring a harmonious and luxurious aesthetic in every corner of the villa. The combination of colours, textures, and space distribution is meticulously planned to reflect the lifestyle of its owners.
Full Renovations and Minor Works
In addition to building new villas, architecture studios in Benitachell also offer full renovation services and minor works for existing villas. Whether updating the design, improving spatial distribution, or adding new functionalities, these professionals have the experience and expertise needed to carry out renovations efficiently and to the highest standard. The use of high-quality materials and detailed supervision of each project phase ensure outstanding results that exceed client expectations.
Construction and Renovation Services
Construction and Interior Design
Our architecture studio in Benitachell offers comprehensive construction and interior design services for villas and houses. We create unique and functional spaces tailored to each client’s needs and preferences. We work with high-quality materials and ensure that every detail and finish is impeccable. From the initial planning phase to final delivery, our team of professionals manages every stage of the process to guarantee an exceptional result.
Full Renovations and Minor Works
In addition to constructing new properties, we also offer full renovation and minor works services. Whether you want to completely refurbish your home or make small modifications, our team of experts is ready to undertake any project. We handle every phase of the renovation, from planning and material selection to execution and site supervision. We are committed to delivering high-quality results that meet your expectations while staying within your budget.
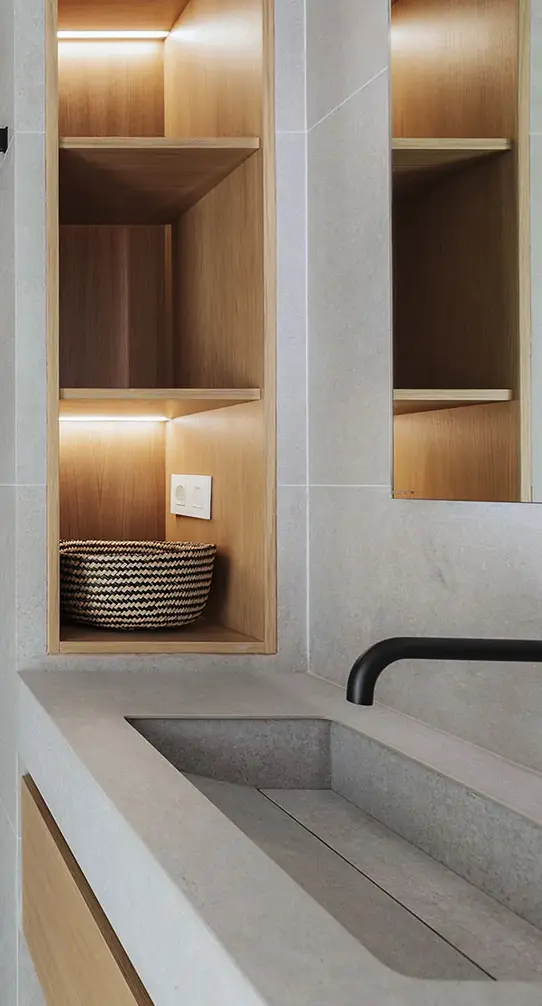
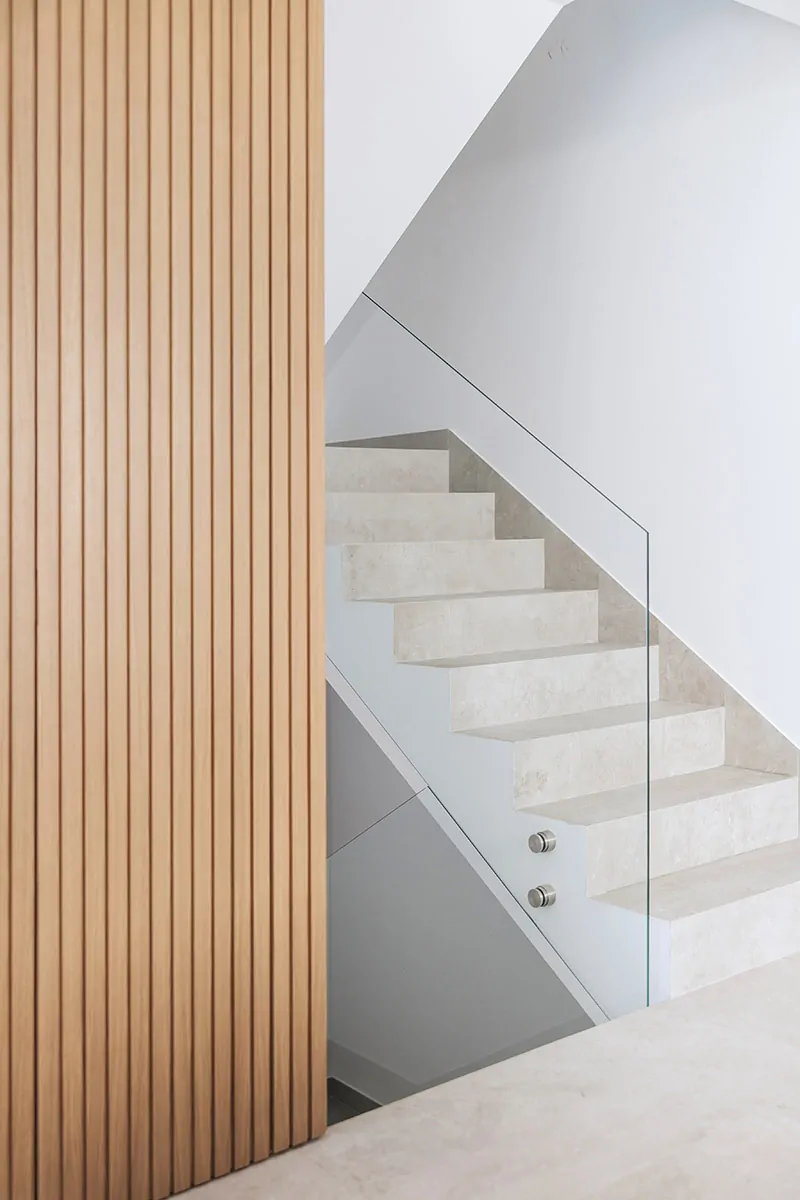

Management and Licences for Real Estate Projects
When constructing or renovating a property in Benitachell, proper management and obtaining the necessary licences are essential. Our architecture studio in Benitachell takes care of all administrative procedures with the Town Hall, ensuring compliance with all legal requirements and current regulations.
Procedures with the Town Hall
The first step in real estate project management is submitting the required documentation to the Benitachell Town Hall. Our architecture studio handles the collection and preparation of all necessary documents, including architectural plans, environmental impact studies, and structural calculations, among others.
Additionally, we manage the relevant permits and process the necessary building licences to commence the project. This entire process is carried out in accordance with the deadlines and requirements set by the Town Hall, ensuring an efficient and seamless management experience.
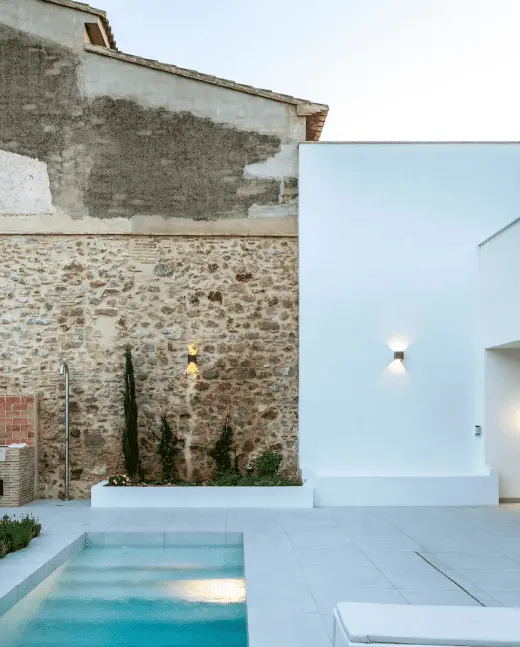

Obtaining Licences and Service Management
Once the building licences have been obtained, the architecture studio takes care of managing the essential services required for the construction or renovation of the property. This includes arranging contracts with service providers for electricity, water, and gas, as well as coordinating the necessary work with these companies.
Additionally, the studio oversees the project throughout the construction or renovation process, ensuring that deadlines are met and the work is completed to the highest standards. They also coordinate the various professionals involved in the project, such as carpenters, plumbers, and electricians, to guarantee a seamless and high-quality final result.

